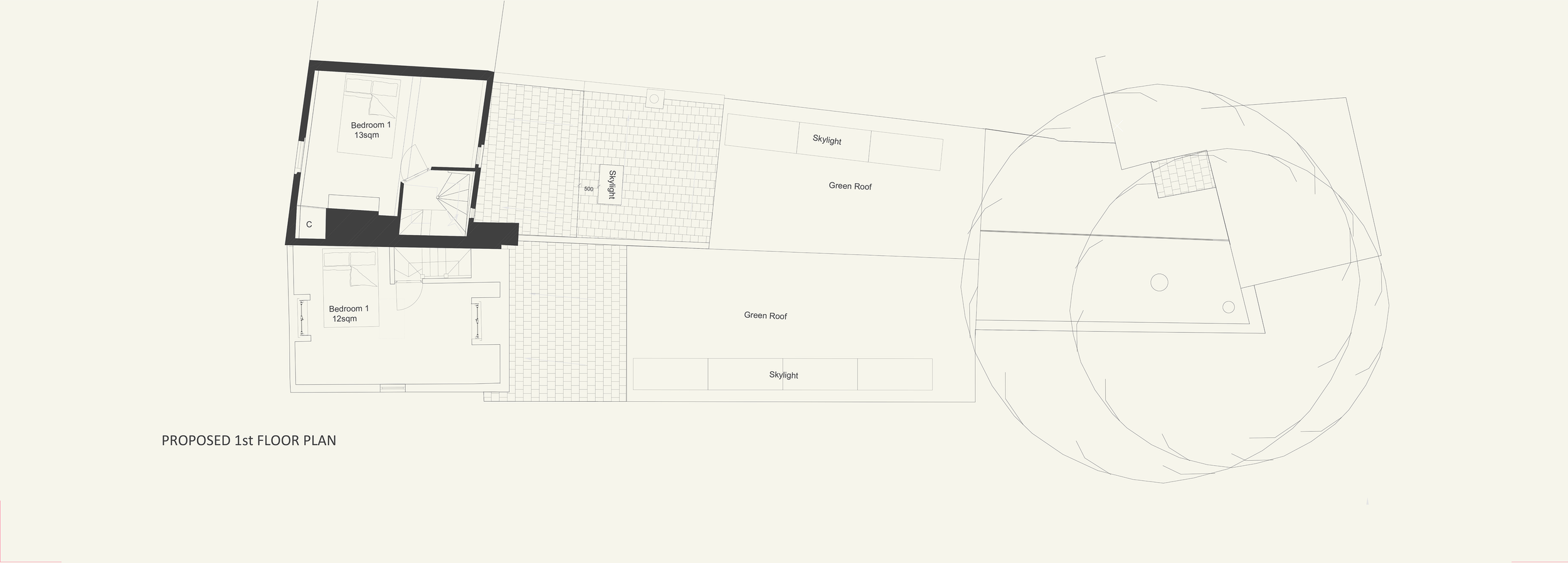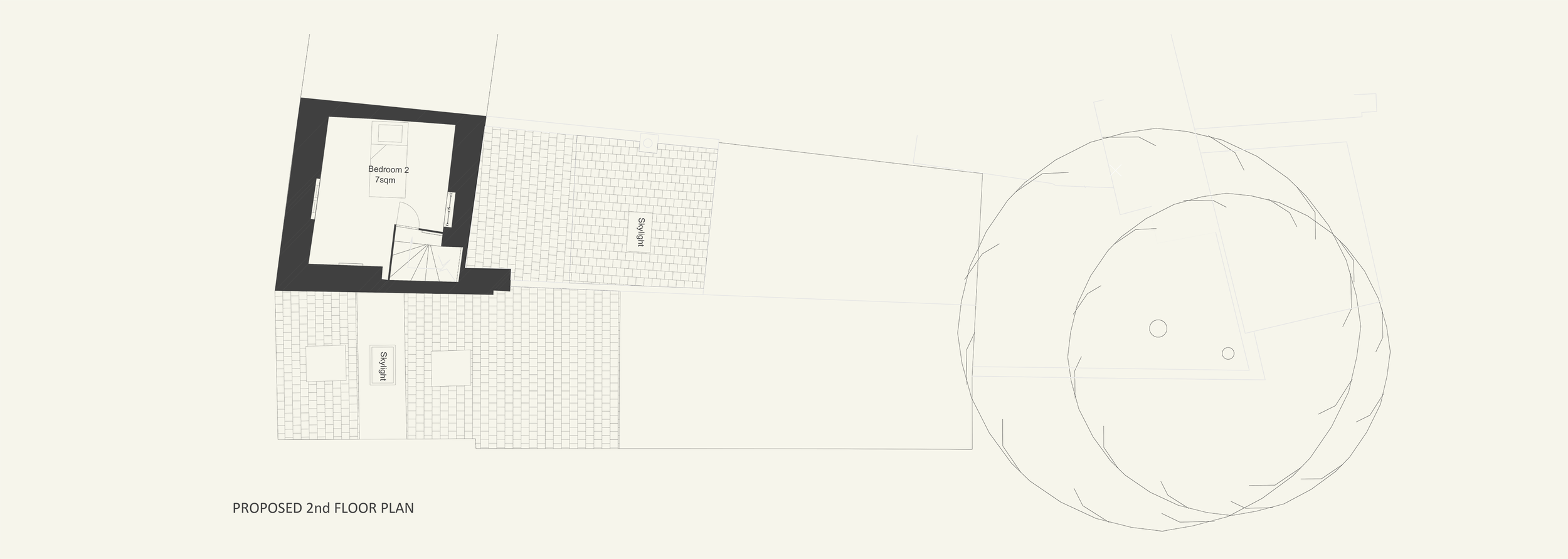


Unit 1- 77sqm
Bedroom 1
13sqm
-
Open plan bedroom with fire place, roll top bath, large victorian sash windows and views over a lush green garden.
Bedroom 2
8sqm
-
Top floor bedroom on top floor with large dormers.
Reception room
16.5sqm
-
Open plan reception room with Dinesen oak wall panelling.
Bathroom
3.5 sqm
-
A modern fully tile bathroom with heated floor and towel rails.
Garden
11sqm
-
A lovely south facing garden with cycle storage and views to a green wall and large Sycamore tree. There are also hedgehog highways and bat boxes to preserve the native wildlife.
Kitchen/Dining
35sqm
-
Open plan Kitchen/Dining room with exposed timber beams, lime plaster walls and views over a green lush south facing garden.
Storage
1.8 sqm
-
Built in bespoke storage cupboards.
Cycle store
1.1 sqm
-
A cycle store to keep your bicycle safe and secure.
Unit 2 -65sqm
Bedroom 1
12sqm
-
Ensuited bedroom with large dormer windows and views towards Tanner's Hill..
Bedroom 2
8.4sqm
-
Ground floor Bedroom with large windows and privacy shutters.
Hallway
7sqm
-
Served by a full heigh window with views towards Tanner's Hill.
Bathroom
3.1 sqm
-
A modern fully tile bathroom with heated floor and towel rails.
Garden
13.2sqm
-
A lovely south facing garden with cycle storage and views to a green wall and large Sycamore tree. There are also hedgehog highways and bat boxes to preserve the native wildlife.
Kitchen/Living/Dining
32sqm
-
Open plan Kitchen/Dining room with exposed timber beams, lime plaster walls and views over a green lush south facing garden.
Storage
1.8 sqm
-
Built in bespoke storage cupboards.
Cycle store
1.1 sqm
-
A cycle store to keep your bicycle safe and secure.