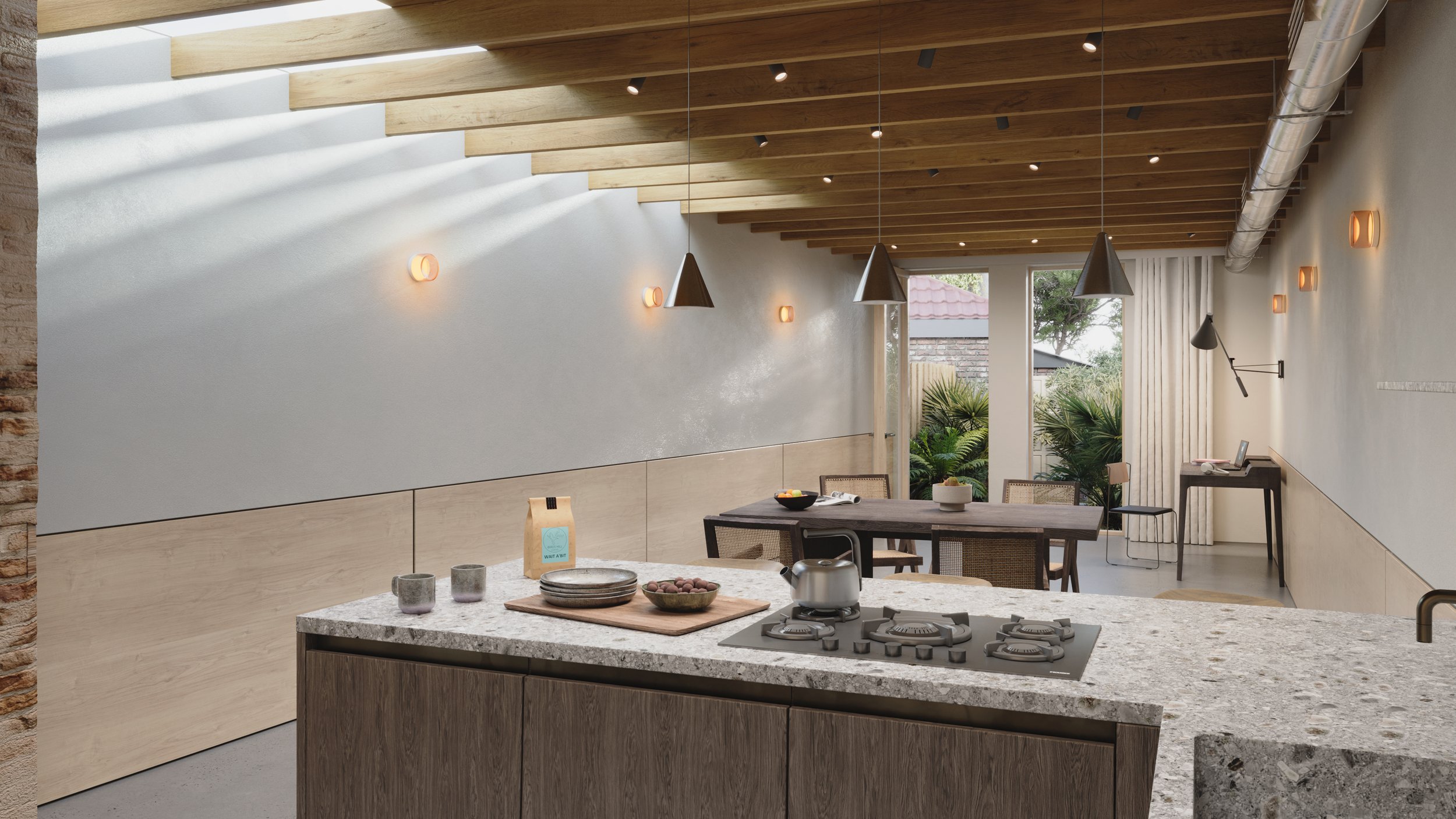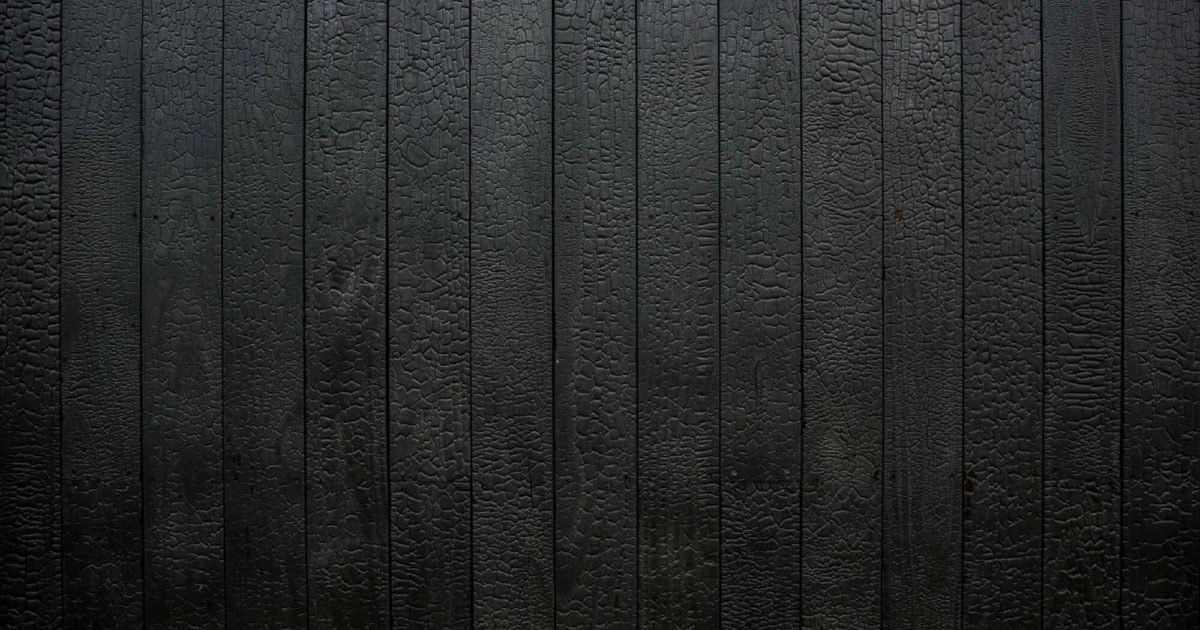
The row of cottages along Tanner’s Hill were part of a row of shipbuilder’s houses of 17th century origin.
The row of small, one-room plan town houses is a rare survival in London, and is an example of ‘urban vernacular’.
-

Creative art space
The house has been designed with a strong retention of its historic narrative. A local butcher shop and most recently an art gallery which hosted the month long -‘Meat market’ project by Sophie Nowakowska. It has featured works by local artists including art installations, short film and photography.
-

Low energy retrofit
A key guiding factor of the design was to be low energy and low impact on its surroundings. Mature trees will help to shade the property during summer months whilst green roofs will allow the local wildlife to flourish. Internally heritage lime plaster on the walls not only create a warming texture, but they also have low-embodied energy. This plus exposed MVHR ventilation within an airtight envelope will ensure that this house is both sustainable and in harmony with the environment.
